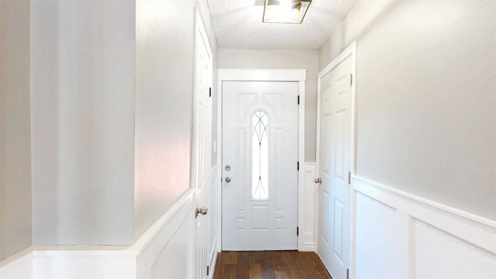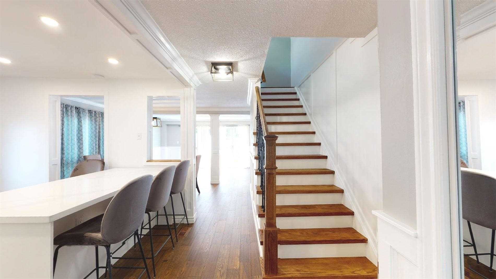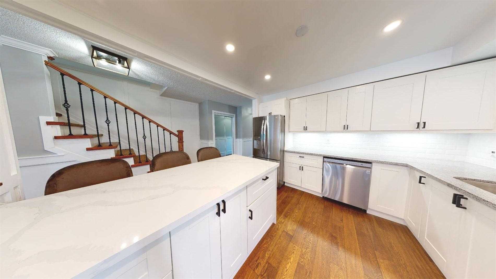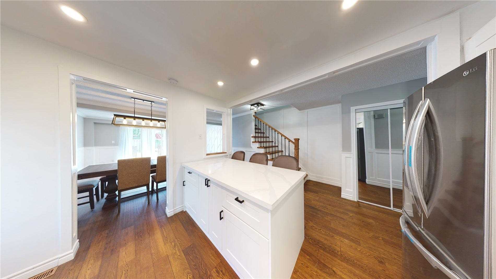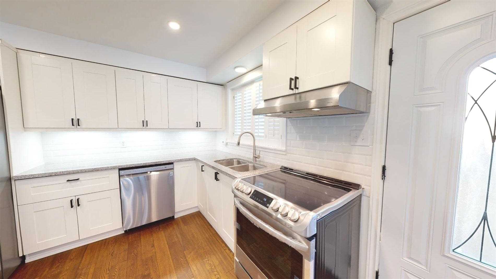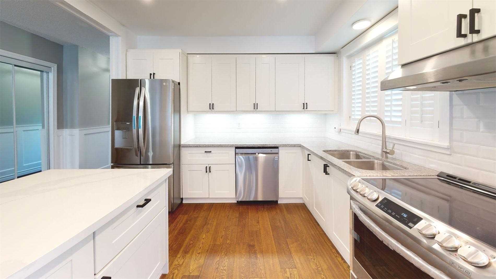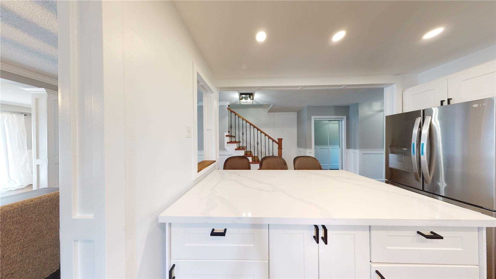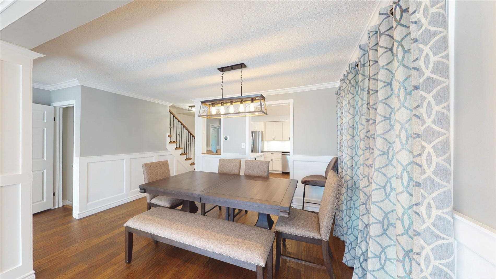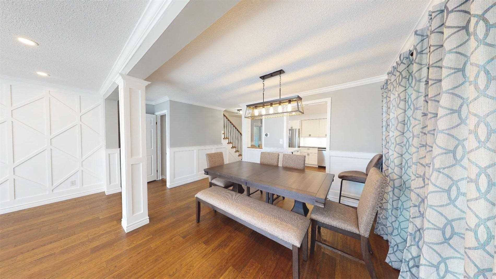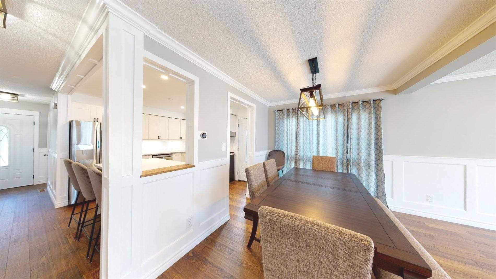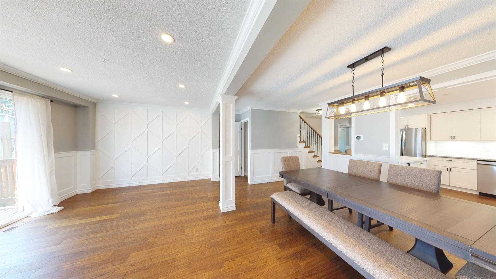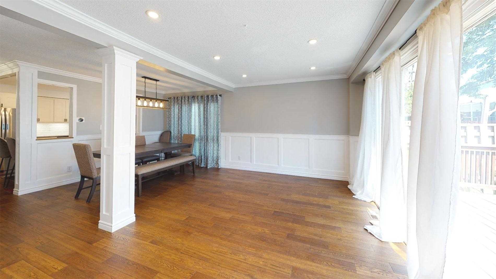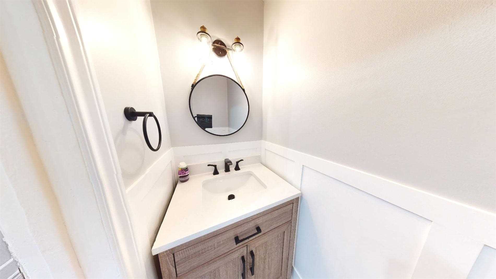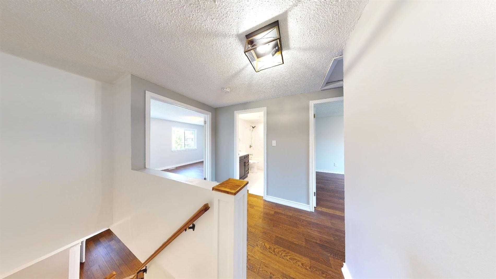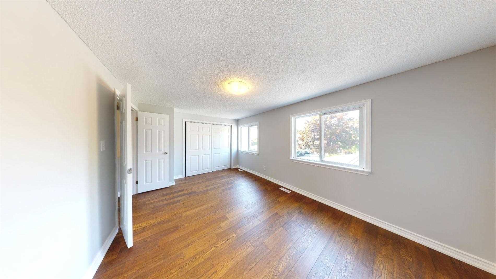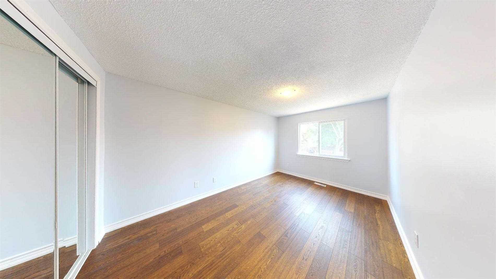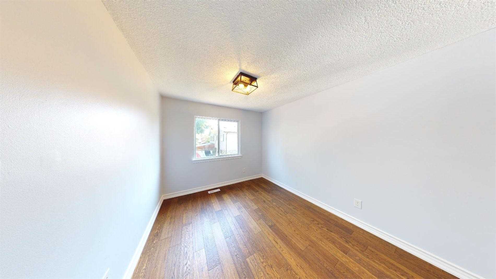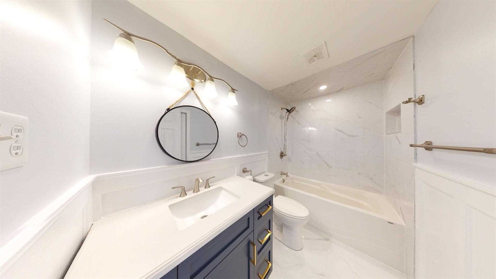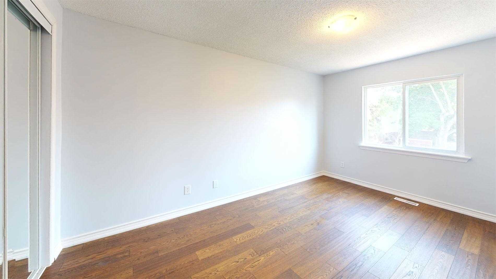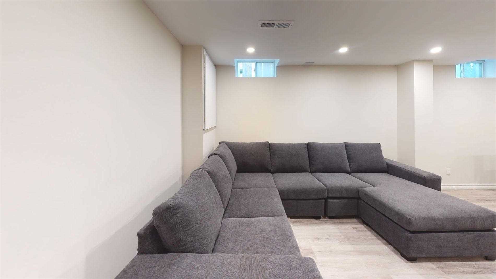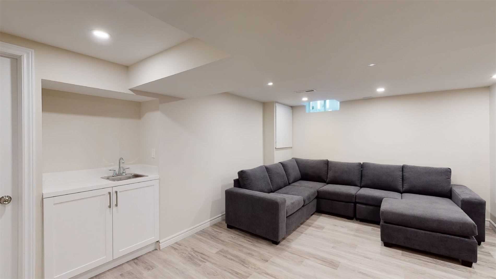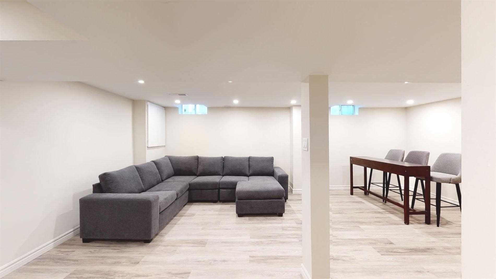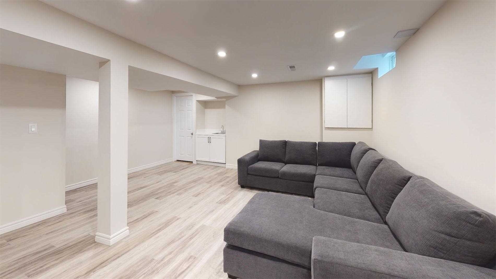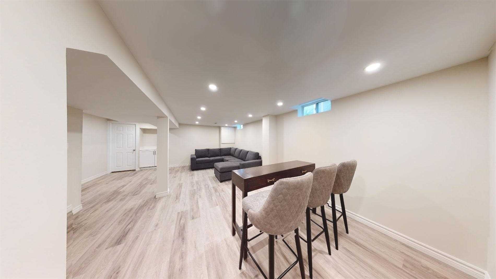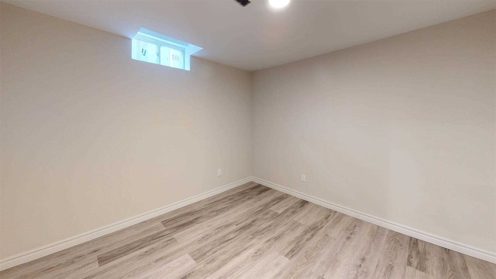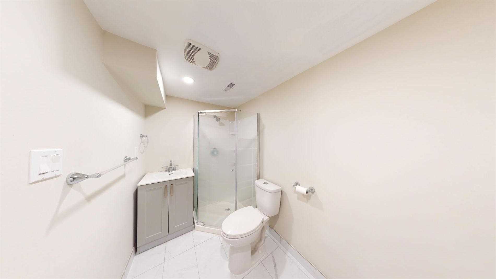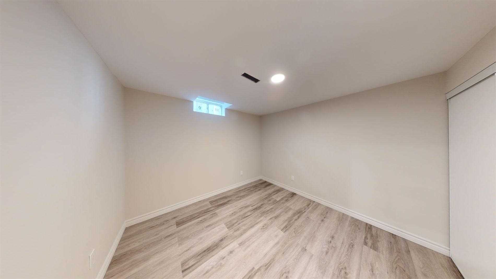| Date | Days on Market | Price | Event | Listing ID |
|---|
|
|
- | $3,200 | For Rent | E12453441 |
| 10/9/2025 | 1 | $3,200 | Listed | |
|
|
- | $599,999 | For Sale | E12453442 |
| 10/9/2025 | 1 | $599,999 | Listed | |
|
|
52 | $3,500 | Terminated | E5876580 |
| 1/20/2023 | 52 | $3,500 | Listed | |
|
|
167 | $799,990 | Terminated | E5640975 |
| 6/1/2022 | 167 | $799,990 | Listed | |
|
|
82 | $824,900 | Terminated | E5742428 |
| 8/24/2022 | 82 | $824,900 | Listed | |
|
|
4 | $735,000 | Sold | E5201234 |
| 4/20/2021 | 4 | $729,990 | Listed | |
|
|
9 | $599,990 | Terminated | E5185603 |
| 4/8/2021 | 9 | $599,990 | Listed | |
|
|
- | $386,000 | Sold | E3560918 |
| No data | - | $389,000 | Listed | |
|
|
- | $389,000 | Terminated | E3543139 |
| No data | - | $389,000 | Listed | |
|
|
0 | $290,000 | Sold | E3494653 |
| 5/13/2016 | 0 | $274,900 | Listed | |
|
|
31 | $199,000 | Suspended | E2130323 |
| 6/13/2011 | 31 | $199,000 | Listed | |
|
|
28 | $204,000 | Terminated | E2106812 |
| 5/16/2011 | 28 | $204,000 | Listed | |
|
|
- | $3,300 | Leased | E5963739 |
| 3/13/2023 | - | $3,300 | Listed | |
|
|
- | $1,230 | Leased | E2137221 |
| 6/22/2011 | - | $1,250 | Listed |


